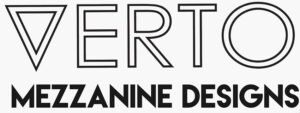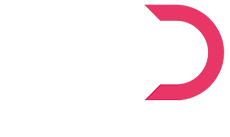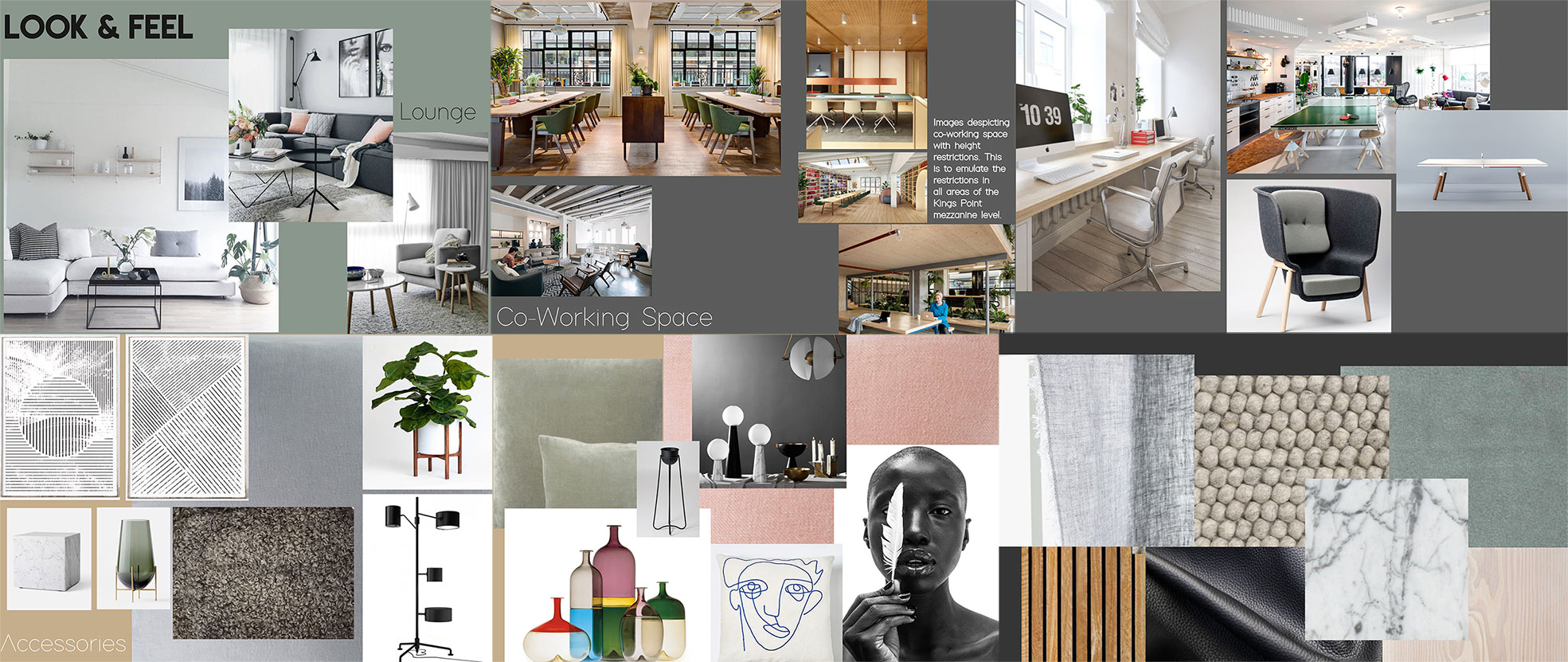
The brief for this project was to propose designs for a mezzanine level of a residential block. The brief required an entire floor to be divided into a lobby, gymnasium, small kitchenette, lounge, boardroom and co-working space. Further, it required the space to exude a timeless luxury whilst having practical longevity.
For this proposal, I suggested a scheme that was contemporary yet minimal, Scandinavian and cosy and dotted with art. For me, interior spaces shine when they display many works of art. This provides a sense of uniqueness, luxury whilst simultaneously showcasing art that could be local, thereby incorporating the local community and culture into a project.
The images below show some aspects of this schedule.
The image slider below shows some of the presentation. Images can be expanded and reveals more information on hover.

morne.luus@gmail.com
+852 5961 5334
morne.luus@gmail.com
+852 5961 5334







